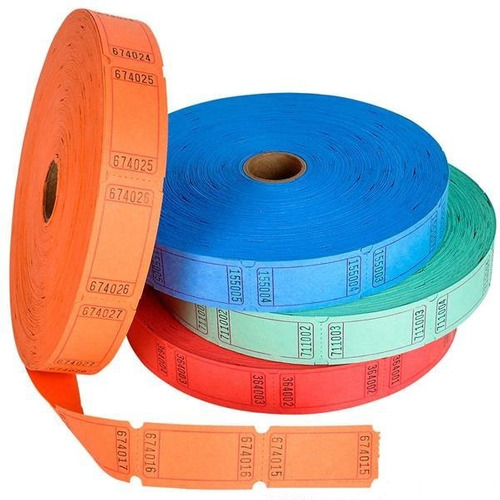Somos una Empresa 100% Guatemalteca, dedicada a la producción y venta de entradas para todo tipo de evento, como Brazaletes Tivek personalizados de todos los estilos y Ticket para conciertos con excelentes características de seguridad y la más alta calidad.

Seguridad y confianza para tus eventos

Ideales para todo tipo de evento

Efectivo control de ingreso

Eventos grandes o medianos, es una excelente opción

Excelente opción para llevar un buen control

Canjear comida, bebida o golosinas, Kermesess, Ferias, eventos deportivos, Excursiones, Campamentos, Iglesias, convivios etc.

Tamaño único de 15 cm de largo por 6.4 cm de ancho, la mejor opcion para todos tus eventos

Rollo de 2,000 Boletos, sin impresión, con numeración correlativa. Ideales para llevar un excelente control en el canje de comida, bebida etc. Usa tu sellos para personalizarlos

2021-10-30 18:00:00
Confiando en Dios
Dios Todo Poderoso
Somos un grupo de personas Profesionales comprometidas, que cada día estamos trabajando arduamente, para brindar a nuestros clientes el mejor servicio. En el mejor tiempo y con la mejor calidad.

Muy buen servicio.
Rapidez, calidad y eficientes
Los recomiendo
Odviin Florian
¡Excelente trabajo y buen servicio!
Rodrigo Calvillo
Excelentes, hemos adquirido con ellos los productos para nuestros eventos y brindan un excelente servicio.
Los recomiendo, una muy buena Empresa
Susan Ramirez
Recomendadísimo, excelente atención al cliente, respuesta rápida y el trabajo bueno y entrega rápida. 100%
Ana Lucia Martinez
Excelentes productos, la mejor atención, y excelente tiempo de entrega, me encanta comprar aqui, super recomendado.
Rosalia Gómez
¡Excelente servicio! Recomendadísimo me atendieron pronto y mi producto llego a tiempo!
Cristy Loarca
Excelentes, hemos adquirido con ellos los productos para nuestros eventos y brindan un excelente servicio.
Siglo BTL